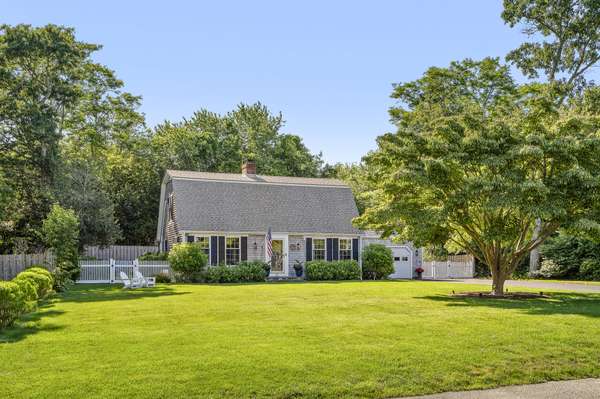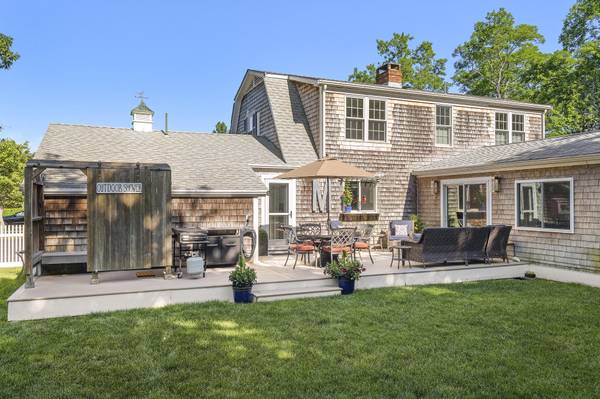Bought with Kimberly Biggs
For more information regarding the value of a property, please contact us for a free consultation.
Key Details
Sold Price $1,550,000
Property Type Single Family Home
Sub Type Single Family Residence
Listing Status Sold
Purchase Type For Sale
Square Footage 2,235 sqft
Price per Sqft $693
MLS Listing ID 32400175
Sold Date 10/04/24
Style Gambrel
Bedrooms 3
Full Baths 2
HOA Y/N false
Abv Grd Liv Area 2,235
Originating Board Martha's Vineyard MLS
Year Built 1971
Annual Tax Amount $5,924
Lot Size 0.340 Acres
Acres 0.34
Special Listing Condition None
Property Description
Move right into this meticulously maintained property. Centrally located and just minutes to town, the ferry, the beach, and proximity to the bike path, this charming Gambrel-style home is ideal. Enjoy the property's many features which include beautiful wide-plank floors, a newly updated kitchen and bathrooms, and the addition of an enormous sunroom with direct access to the deck and spacious backyard. The cozy living room enjoys a wood-burning fireplace and flows into the dining area, with the kitchen cleverly nearby. In addition, there is a first-floor bedroom with direct access to a full bath, and the mudroom is behind the kitchen with access to an attached 1-car garage. The generous primary bedroom is on the second floor and enjoys a pleasant sitting area. There is another large bedroom on this floor and a bright and updated full bath with a glass-enclosed shower. The yard is beautifully landscaped and enjoys a fabulous deck in the back which is perfect for outdoor entertainment. Offered partially furnished, this property is awaiting your enjoyment. FIRST FLOOR: Entering the home, the living room with a wood-burning fireplace is on the left, and a comfortable bedroom with direct access to a full bath is on the right. The dining area is beyond the living room, the recently updated kitchen is to the right, and the recently updated full bathroom is beyond the kitchen. The new sunroom is centrally located at the back of the house and is where you will spend most of your time. Sliders lead directly to the expansive deck with an outdoor shower and a spacious backyard. The attached 1-car garage is accessed through the kitchen.
SECOND FLOOR: The primary bedroom is spacious and enjoys a pleasant sitting area. There is another large bedroom on this floor and a recently renovated full bathroom.
BASEMENT: Full unfinished basement with laundry and plenty of room for storage.
Location
State MA
County Dukes
Zoning R2
Direction County road, turn right to Wing road. Make right onto Pheasant Lane, house on right.
Rooms
Other Rooms Outbuilding
Basement Bulkhead Access, Interior Entry, Full
Interior
Interior Features Recessed Lighting, Mud Room, Linen Closet, Separate Living Qtrs (None)
Heating Forced Air, Heat Pump
Cooling Fixed Wall System
Flooring Carpet, Tile, Laminate, Hardwood
Fireplaces Type Living Room: Wood Burning
Fireplace true
Appliance Dryer - Electric, Washer, Stove Hood, Electric Range, Refrigerator, Dishwasher, Oil Water Heater, Water Heater
Laundry Electric Dryer Hookup, Washer Hookup, Laundry Areas, In Basement
Basement Type Bulkhead Access,Interior Entry,Full
Exterior
Exterior Feature Private Yard, Underground Sprinkler, Outdoor Shower
Parking Features Attached, Garage Door Opener, Improved Driveway, Paved
Garage Spaces 1.0
Fence Fenced, Fenced/Enclosed
Roof Type Asphalt,Pitched
Street Surface Paved
Porch Deck
Private Pool false
Building
Lot Description Bike Path, Harbor, School, Shopping, Medical Facility, In Town Location, Near Golf Course, Cleared, Level
Faces County road, turn right to Wing road. Make right onto Pheasant Lane, house on right.
Foundation Block
Sewer Septic Tank
Water Town Water
Structure Type Shingle Siding
Others
Tax ID 16/132
Special Listing Condition None
Read Less Info
Want to know what your home might be worth? Contact us for a FREE valuation!

Our team is ready to help you sell your home for the highest possible price ASAP
Get More Information
Casandra Hyland
Sales Associate | License ID: 9558811
Sales Associate License ID: 9558811



