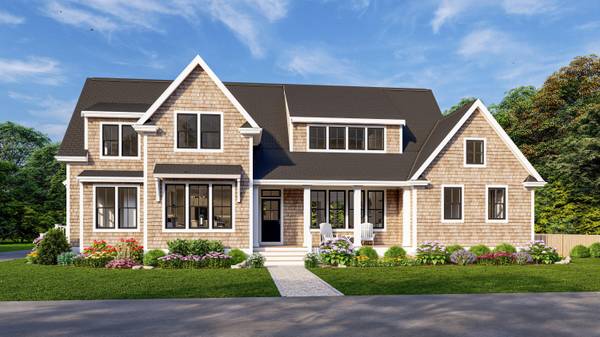Bought with Marilyn Moses
For more information regarding the value of a property, please contact us for a free consultation.
Key Details
Sold Price $800,000
Property Type Single Family Home
Sub Type Single Family Residence
Listing Status Sold
Purchase Type For Sale
Square Footage 3,056 sqft
Price per Sqft $261
MLS Listing ID 32400174
Sold Date 09/12/24
Bedrooms 3
Full Baths 4
HOA Fees $285/mo
HOA Y/N true
Abv Grd Liv Area 3,056
Originating Board Martha's Vineyard MLS
Year Built 2024
Annual Tax Amount $750
Lot Size 0.390 Acres
Acres 0.39
Special Listing Condition None
Property Description
New Construction To Be Built~The ''East Chop'' home design is a chic 3 bedroom and 4 bath home with over 3,000 sf of living space and sited on the largest lot in phase 1. The main level Great Room features cathedral ceilings and a gas fireplace. The kitchen is outfitted with LG Signature Kitchen Series stainless steel appliances, quartz countertops and a pantry for all your extra kitchen essentials. Off the kitchen and dining area, you'll find a private office space, laundry room, mudroom, and full bathroom. To finish off the main level, is the primary bedroom suite, a sophisticated and private space with cathedral ceilings and walk-in closet. The luxurious primary bathroom has a Kohler soaking tub and a tiled walk-in shower with glass door enclosure. The second level of the home features two en suite bedrooms, a second laundry room and a loft. A two bay garage and screened porch completes this thoughtfully designed Vineyard home. *Renderings are for illustrative purposes only. Construction details are governed by builder specifications and final construction agreement with Builder.
Location
State MA
County Dukes
Zoning R3
Direction From Barnes Rd, turn onto Double Ox Road and bear right. #36 is on the left towards the end of the cul de sac.
Rooms
Basement Full, Interior Entry
Interior
Interior Features Mud Room, Walk-In Closet(s), Pantry
Heating Forced Air, Heat Pump
Cooling Central Air
Flooring Hardwood, Tile
Fireplaces Type Living Room: Gas
Fireplace true
Appliance Dryer - Electric, Washer, Stove Hood, Electric Range, Refrigerator, Microwave, Dishwasher, Electric Water Heater, Water Heater
Laundry Laundry Room, First Floor
Basement Type Full,Interior Entry
Exterior
Exterior Feature Outdoor Shower, Private Yard, Underground Sprinkler
Parking Features Attached, Storage, Improved Driveway, Off Street
Garage Spaces 2.0
Community Features Road Maintenance, Snow Removal
Roof Type Asphalt
Street Surface Paved
Porch Screened, Porch
Private Pool false
Building
Lot Description Conservation Area, Harbor, School, Shopping, Public Tennis, Medical Facility, Near Golf Course, Wooded
Faces From Barnes Rd, turn onto Double Ox Road and bear right. #36 is on the left towards the end of the cul de sac.
Foundation Poured
Sewer Other, Private Sewer
Water Town Water
Structure Type Shingle Siding
Others
HOA Fee Include Road Maintenance,Snow Removal
Tax ID 28/41
Special Listing Condition None
Read Less Info
Want to know what your home might be worth? Contact us for a FREE valuation!

Our team is ready to help you sell your home for the highest possible price ASAP
Get More Information
Casandra Hyland
Sales Associate | License ID: 9558811
Sales Associate License ID: 9558811



