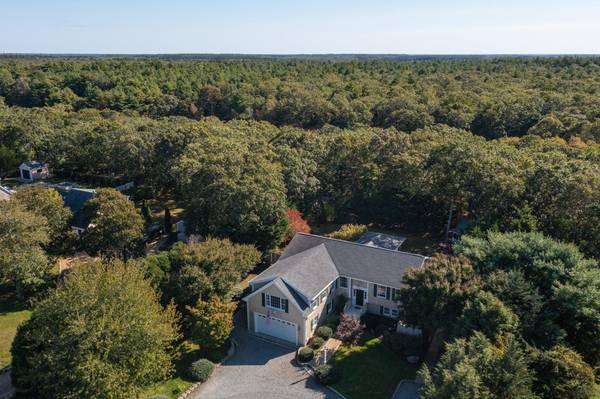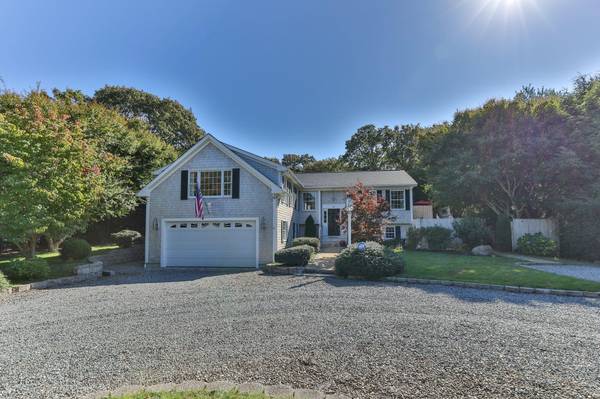For more information regarding the value of a property, please contact us for a free consultation.
Key Details
Sold Price $1,645,000
Property Type Single Family Home
Sub Type Single Family Residence
Listing Status Sold
Purchase Type For Sale
Square Footage 3,746 sqft
Price per Sqft $439
MLS Listing ID 22304507
Sold Date 03/29/24
Style Raised Ranch
Bedrooms 4
Full Baths 3
HOA Fees $41/ann
HOA Y/N Yes
Abv Grd Liv Area 3,746
Originating Board Cape Cod & Islands API
Year Built 1997
Annual Tax Amount $6,522
Tax Year 2023
Lot Size 0.460 Acres
Acres 0.46
Special Listing Condition None
Property Description
Welcome to your dream home! This stunning property, offered for the first time, is a true gem.You'll enjoy the privacy this location offers. One of the best features is its prime location, abutting 500 acre State Forest, with access to bike paths and walking trails. This spacious home is perfect for anyone in need of extra space. The lower level is a legal apartment and offers income potential or multigenerational living. The main level features 3 bedrooms, 2 full baths, laundry, kitchen/dining area, as well as a family room and living room. The lower level, with its own entry, offers an additional 1100 square feet of space. A bedroom, living room, kitchen, and bath make up the legal apt. Step outside to a peaceful backyard oasis with a koi pond, outdoor shower, and inviting patios.Privacy is paramount in this wooded location, yet you're just a short distance from the vibrant in-town locations. The well-thought-out floor plan caters to all lifestyles, allowing for use as a single-family home, a legal 2-family property, or two separate vacation units. Enjoy restaurants, charming shops, beaches, and ferry terminals just a quick drive away.
Location
State MA
County Dukes
Zoning R
Direction From Edgartown Rd, take Barnes Rd at Rotary, left on Deer Run Rd
Rooms
Other Rooms Outbuilding
Basement Finished, Walk-Out Access, Interior Entry, Full
Primary Bedroom Level First
Bedroom 2 First
Bedroom 3 Basement
Bedroom 4 First
Dining Room Dining Room
Kitchen Kitchen
Interior
Heating Hot Water
Cooling Central Air, Wall Unit(s)
Flooring Carpet, Tile, Wood
Fireplace No
Appliance Cooktop, Gas Range, Washer, Wall/Oven Cook Top, Refrigerator, Microwave, Dryer - Gas, Dishwasher, Water Heater
Laundry Laundry Room, First Floor
Basement Type Finished,Walk-Out Access,Interior Entry,Full
Exterior
Exterior Feature Yard, Underground Sprinkler, Outdoor Shower
Garage Spaces 2.0
Fence Fenced, Fenced Yard
View Y/N No
Roof Type Asphalt,Shingle
Street Surface Paved
Porch Patio
Garage Yes
Private Pool No
Building
Lot Description Bike Path, School, In Town Location, Conservation Area, Level
Faces From Edgartown Rd, take Barnes Rd at Rotary, left on Deer Run Rd
Story 1
Foundation Poured
Sewer Septic Tank
Water Public
Level or Stories 1
Structure Type Shingle Siding
New Construction No
Schools
Elementary Schools Martha'S Vineyard
Middle Schools Martha'S Vineyard
High Schools Martha'S Vineyard
School District Martha'S Vineyard
Others
Tax ID 55340
Acceptable Financing Conventional
Listing Terms Conventional
Special Listing Condition None
Read Less Info
Want to know what your home might be worth? Contact us for a FREE valuation!

Our team is ready to help you sell your home for the highest possible price ASAP

Get More Information
Casandra Hyland
Sales Associate | License ID: 9558811
Sales Associate License ID: 9558811



