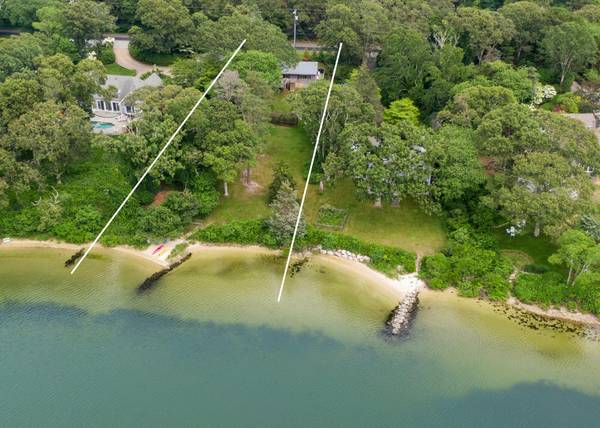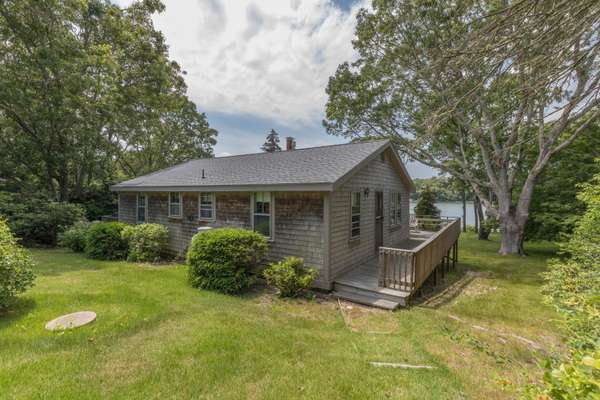Bought with Non Member
For more information regarding the value of a property, please contact us for a free consultation.
Key Details
Sold Price $2,400,000
Property Type Single Family Home
Sub Type Single Family Residence
Listing Status Sold
Purchase Type For Sale
Square Footage 936 sqft
Price per Sqft $2,564
MLS Listing ID 32300209
Sold Date 09/25/23
Style Ranch
Bedrooms 3
Full Baths 1
HOA Y/N false
Abv Grd Liv Area 936
Originating Board Martha's Vineyard MLS
Year Built 1953
Annual Tax Amount $10,472
Lot Size 0.790 Acres
Acres 0.79
Special Listing Condition None
Property Description
The Vineyard at its best! Experience one of the Island's most spectacular active views of the Lagoon with over 130' of private frontage, including an extraordinary sandy beach that can be relished in both low and high tides. Enjoy kayaking, swimming, fishing, and clamming right from your home - not to mention stunning sunsets. Situated on .79 acres, the charming cottage has been lovingly enjoyed and maintained by the same family for decades, offering relaxed waterfront living. With three bedrooms, a full bath, a cozy kitchen, and a living room with a gas stove perfect for off-season living, this property can't be missed. Sourati Engineering Group has been engaged by sellers to complete a perc test and comprehensive survey of the property including the building envelope, septic location, and Conservation Commission jurisdiction lines. The plan will become the property of buyers at closing. The existing cesspool passed inspection but per the Oak Bluffs Board of Health, an upgrade is required. The Seller will contribute $35,000 at closing to the execution of the new Title V compliant system and elimination of the old cesspool. There are two entrances. One entrance on either side of the house. The eat-in kitchen enjoys a wood-burning fireplace and is situated on the left side of the house, with a bedroom on the right. The main living space is the cozy living room with a gas stove and amazing views of the Lagoon. There is a small bunk-room bedroom and a third bedroom off the living room. A full bath with laundry completes this charming cottage on the water!
There is a wonderful garden in the yard and garden shed for all your tools.
Location
State MA
County Dukes
Zoning R3
Direction Current access is off 391 Barnes Road driveway. There is a License Agreement to access the property this way which will terminate upon transfer of 389 Barnes Rd and 391 Barnes Rd
Rooms
Other Rooms Outbuilding
Interior
Interior Features Pantry, Separate Living Qtrs (None)
Heating Baseboard
Cooling None
Flooring Carpet, Vinyl, Hardwood
Fireplace true
Appliance Dishwasher, Washer/Dryer Stacked, Wall/Oven Cook Top, Stove Hood, Electric Range, Refrigerator, Electric Water Heater, Water Heater
Laundry Shared Full Bath, First Floor
Exterior
Exterior Feature Private Yard, Outdoor Shower, Garden
Parking Features Unpaved
Garage Spaces 2.0
Pool None
Waterfront Description Lake Front,Beach Front,Ocean Front,Private
View Lake/Pond
Roof Type Asphalt,Pitched
Porch Deck
Private Pool false
Waterfront Description Lake Front,Beach Front,Ocean Front,Private
Building
Lot Description Bike Path, Shopping, Near Golf Course, Medical Facility, In Town Location, Harbor, Cleared, Views, Gentle Sloping
Faces Current access is off 391 Barnes Road driveway. There is a License Agreement to access the property this way which will terminate upon transfer of 389 Barnes Rd and 391 Barnes Rd
Foundation Crawl Space
Sewer Cesspool
Water Town Water
Structure Type Shingle Siding
Others
Tax ID 363
Special Listing Condition None
Read Less Info
Want to know what your home might be worth? Contact us for a FREE valuation!

Our team is ready to help you sell your home for the highest possible price ASAP
Get More Information
Casandra Hyland
Sales Associate | License ID: 9558811
Sales Associate License ID: 9558811



