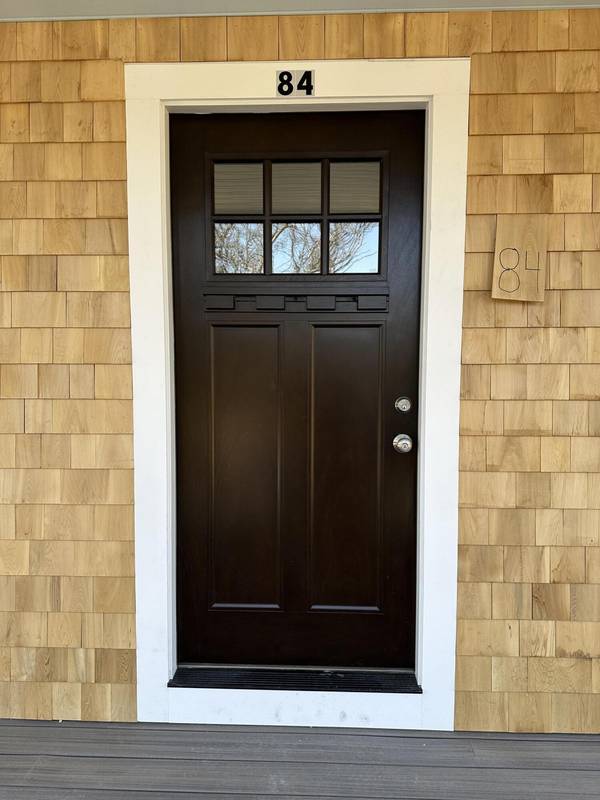For more information regarding the value of a property, please contact us for a free consultation.
Key Details
Sold Price $1,200,000
Property Type Single Family Home
Sub Type Single Family Residence
Listing Status Sold
Purchase Type For Sale
Square Footage 1,860 sqft
Price per Sqft $645
MLS Listing ID 22301126
Sold Date 09/20/23
Style Colonial
Bedrooms 1
Full Baths 3
HOA Y/N No
Abv Grd Liv Area 1,860
Originating Board Cape Cod & Islands API
Year Built 2022
Annual Tax Amount $1,664
Tax Year 2022
Lot Size 10,018 Sqft
Acres 0.23
Special Listing Condition Standard
Property Description
Beautiful, newly constructed house is ready for you to make it your home. The quality of construction and amenities is unparalleled in this price point. Located less than 1.5 miles from Circuit Ave, is this 1,860 sq. ft. one bedroom, 3 full bath custom colonial. Enter through the wrap-around Farmer's porch and be welcomed by this thoughtfully-designed and well-constructed home. The first floor consists of a mudroom, full bath, kitchen with an island, dining area, and a spacious living room. The living room runs the full width of the house and opens onto the deck that runs along the back of the house. The kitchen is outfitted with stainless Bosch appliances, an abundance of cabinets, and granite countertops. The dining room, which could also be used as a den or home office, has 2 closets, access to the first floor bath, and French doors that open to the deck. Hickory flooring throughout the first-floor living areas, tiled mudroom and baths, and carpet in the bedroom and loft. The second floor has the primary bedroom with an en suite and walk-in closet. There is also a loft/flexible space with 2 closets and utilizes full bath off the hallway. Enjoy the open feeling that the high ceilings and abundance of windows create throughout the whole house. The full, unfinished basement has french doors that fills the space with natural light and gives access to an exterior stairwell. No Vineyard home would be complete without an outdoor shower. Central air. Spray foam insulation. There is full-size, stackable washer/dryer in the mudroom. There is room for a garage or, possibly, a pool. Great opportunity to purchase a high- quality, newly constructed home that comes with a Builder's warranty. Please see the attached builder's spec sheet. Easy to show.
Location
State MA
County Dukes
Zoning R1
Direction Please don't follow GPS. Here are the correct directions:Barnes Road to Berkshire. Left on California. Last house on the right. There is a lawn sign.
Rooms
Basement Walk-Out Access
Interior
Heating Forced Air
Cooling Central Air
Flooring Carpet, Tile, Wood
Fireplace No
Appliance Water Heater, Electric Water Heater
Basement Type Walk-Out Access
Exterior
Exterior Feature Yard, Underground Sprinkler, Outdoor Shower
View Y/N No
Roof Type Asphalt,Shingle
Street Surface Dirt
Porch Deck, Porch
Garage No
Private Pool No
Building
Faces Please don't follow GPS. Here are the correct directions:Barnes Road to Berkshire. Left on California. Last house on the right. There is a lawn sign.
Story 2
Foundation Poured
Sewer Septic Tank
Water Public
Level or Stories 2
Structure Type Shingle Siding
New Construction No
Schools
Elementary Schools Martha'S Vineyard
Middle Schools Martha'S Vineyard
High Schools Martha'S Vineyard
School District Martha'S Vineyard
Others
Tax ID 15/68.3
Acceptable Financing Conventional
Distance to Beach 1 to 2
Listing Terms Conventional
Special Listing Condition Standard
Read Less Info
Want to know what your home might be worth? Contact us for a FREE valuation!

Our team is ready to help you sell your home for the highest possible price ASAP

Get More Information
Casandra Hyland
Sales Associate | License ID: 9558811
Sales Associate License ID: 9558811



