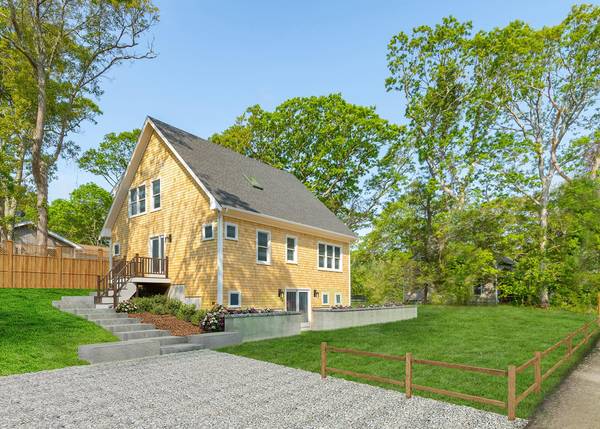Bought with Diana M Gilmore
For more information regarding the value of a property, please contact us for a free consultation.
Key Details
Sold Price $1,350,000
Property Type Single Family Home
Sub Type Single Family Residence
Listing Status Sold
Purchase Type For Sale
Square Footage 2,012 sqft
Price per Sqft $670
MLS Listing ID 32100118
Sold Date 01/28/22
Bedrooms 3
Full Baths 2
Half Baths 1
HOA Y/N false
Abv Grd Liv Area 2,012
Originating Board Martha's Vineyard MLS
Year Built 2021
Annual Tax Amount $2,091
Lot Size 10,890 Sqft
Acres 0.25
Special Listing Condition Standard
Property Description
New Construction Underway in Oak Bluffs!Just a short walk to the Lagoon or a quick bike or drive to downtown, this new home is conveniently located for year round or summer use.The property features an open concept kitchen and dining area with hardwood floors throughout the first floor. The kitchen has quartz countertops and a center island with induction cooktop and range hood. The dining area has access to the mahogany side deck for outdoor entertaining, and to the living room with pocket doors for added privacy. A home office, half bathroom and laundry/mudroom finish off the first floor living space.The second floor includes two guest bedrooms and a shared full bathroom with carrara marble double sink vanity, tile floors and tub/shower tile surround. The Primary Bedroom Suite includes a walk-in closet and private bath with carrara marble double sink vanity, walk-in shower, dual rain and hand held shower heads and tile floors. A functional and thoughtful floor plan with many of the features you're looking for in a home. Estimated completion date ~ November 2021
Location
State MA
County Dukes
Zoning R1
Direction From the 4 way stop, take Barnes Rd. Isaac Ave is on the left. #11 is in the beginning of the street on the right. Builder spec house - all fixture choices have been made
Rooms
Basement Walk-Out Access
Interior
Interior Features Walk-In Closet(s), Mud Room, Recessed Lighting, Pantry, Linen Closet
Heating Forced Air, Heat Pump
Cooling Central Air
Flooring Carpet, Tile, Hardwood
Fireplace false
Appliance Built-In Range, Stove Hood, Washer, Wall/Oven Cook Top, Refrigerator, Microwave, Dryer - Electric, Dishwasher, Electric Water Heater, Water Heater
Laundry Electric Dryer Hookup, Laundry Room
Basement Type Walk-Out Access
Exterior
Exterior Feature Private Yard
Roof Type Asphalt
Street Surface Dirt
Porch Deck
Private Pool false
Building
Lot Description Bike Path, Shopping, School, Public Tennis, Near Golf Course, Medical Facility, Conservation Area, Cleared, Gentle Sloping
Faces From the 4 way stop, take Barnes Rd. Isaac Ave is on the left. #11 is in the beginning of the street on the right. Builder spec house - all fixture choices have been made
Foundation Poured
Sewer Septic Tank
Water Town Water
Structure Type Shingle Siding
Others
Tax ID 22/537
Special Listing Condition Standard
Read Less Info
Want to know what your home might be worth? Contact us for a FREE valuation!

Our team is ready to help you sell your home for the highest possible price ASAP
Get More Information
Casandra Hyland
Sales Associate | License ID: 9558811
Sales Associate License ID: 9558811



