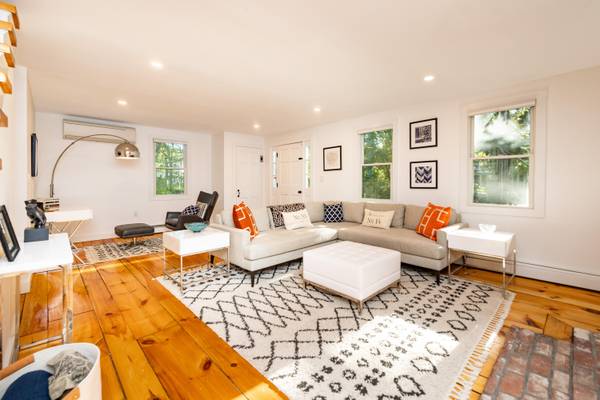Bought with Julia Smith
For more information regarding the value of a property, please contact us for a free consultation.
Key Details
Sold Price $1,381,500
Property Type Single Family Home
Sub Type Single Family Residence
Listing Status Sold
Purchase Type For Sale
Square Footage 1,656 sqft
Price per Sqft $834
MLS Listing ID 32100455
Sold Date 01/26/22
Style Colonial
Bedrooms 3
Full Baths 2
Half Baths 1
HOA Y/N false
Abv Grd Liv Area 1,656
Originating Board Martha's Vineyard MLS
Year Built 1980
Annual Tax Amount $4,642
Lot Size 0.370 Acres
Acres 0.37
Special Listing Condition None
Property Description
Just what you have been waiting for! This property is move-in ready and being sold turnkey. Fully renovated in 2019, the owners creatively transformed this home, creating the ultimate Vineyard vibe. This perfect gem has a lot to offer - wide plank floors throughout, a contemporary open kitchen, spacious living room with fireplace and dining room with a second fireplace and sliders to a fabulous deck for outdoor entertaining, barn door to the mud/laundry room, 3 bedrooms including an en-suite primary, basement, and a garage with living space above. Surrounded by mature plantings for privacy, the yard is designed for outdoor entertaining with a patio, deck, fire pit, and fourth gathering space featuring classic Adirondack chairs. The location is ideal with easy access to the bike path, YMCA, high school, and state forest and centrally located to all the down-island towns! Easy to show and with no rentals in place for 2022, the property is ready for immediate use. 1st Floor: There are two entrances to this outstanding home. The formal entrance at the front of the house opens to the comfortable living room with a fireplace and cleverly designed office space on the right. The more functional entrance at the back of the house near the garage and patio opens to the kitchen featuring quartz countertops, a bar area, and a breakfast bar for casual dining. Every home needs a mud/laundry room like this one with a sliding barn door to hide those flip-flops and beach towels! The dining room is beyond the kitchen with a fireplace and sliders to the deck for extended entertaining.
2nd Floor: The primary en-suite with a private full bath is on the right. Two guest bedrooms and an expansive full bath complete this floor.
Basement: Full unfinished basement with interior and bulkhead access with plenty of room for storage.
Other Structure: One-car garage with living space above and a shed perfect for storing your garden tools!
Location
State MA
County Dukes
Zoning R3
Direction From Edg VH Rd take School House Village 1st entrance from High School and house is on your left.
Rooms
Other Rooms Outbuilding
Basement Bulkhead Access, Interior Entry, Full
Interior
Interior Features Mud Room, Recessed Lighting, Separate Living Qtrs (None)
Heating Heat Pump
Cooling Fixed Wall System
Flooring Tile, Wood
Fireplaces Type Living Room: Wood Burning, Dining Room: Wood Burning
Fireplace true
Appliance Dishwasher, Stove Hood, Washer, Microwave, Refrigerator, Gas Range, Dryer - Electric, Oil Water Heater, Water Heater, Wine Cooler
Laundry Electric Dryer Hookup, Washer Hookup, Laundry Areas, Laundry Room, First Floor
Basement Type Bulkhead Access,Interior Entry,Full
Exterior
Exterior Feature Private Yard, Outdoor Shower
Parking Features Detached, Garage Door Opener, Stone/Gravel
Garage Spaces 1.0
Fence Fenced, Fenced/Enclosed
Roof Type Asphalt
Street Surface Paved
Porch Deck, Patio
Private Pool false
Building
Lot Description Bike Path, School, Medical Facility, Cleared, Level
Faces From Edg VH Rd take School House Village 1st entrance from High School and house is on your left.
Foundation Poured
Sewer Septic Tank
Water Town Water
Structure Type Clapboard
Others
Tax ID 50/0
Special Listing Condition None
Read Less Info
Want to know what your home might be worth? Contact us for a FREE valuation!

Our team is ready to help you sell your home for the highest possible price ASAP
Get More Information
Casandra Hyland
Sales Associate | License ID: 9558811
Sales Associate License ID: 9558811



