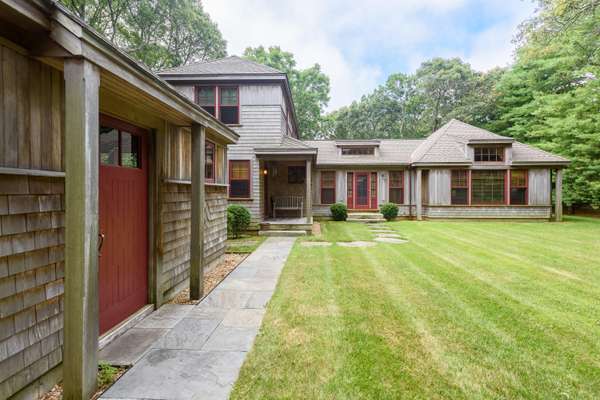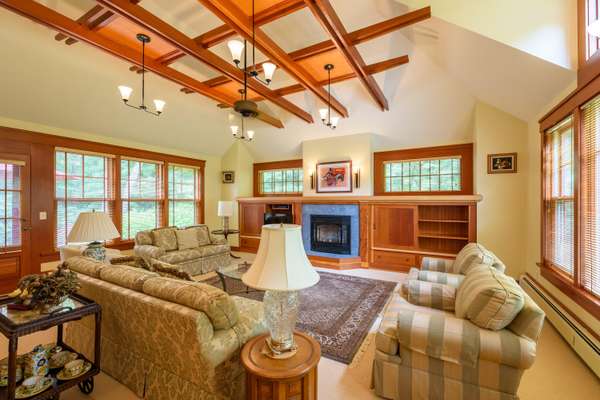Bought with Jennifer DaSilva
For more information regarding the value of a property, please contact us for a free consultation.
Key Details
Sold Price $2,000,000
Property Type Single Family Home
Sub Type Single Family Residence
Listing Status Sold
Purchase Type For Sale
Square Footage 2,425 sqft
Price per Sqft $824
MLS Listing ID 32100301
Sold Date 12/06/21
Style Contemporary
Bedrooms 3
Full Baths 2
Half Baths 1
HOA Y/N false
Abv Grd Liv Area 2,425
Originating Board Martha's Vineyard MLS
Year Built 2000
Annual Tax Amount $5,689
Lot Size 0.770 Acres
Acres 0.77
Special Listing Condition None
Property Description
CUSTOM DESIGN BUILD - exquisite craftsmanship and meticulously maintained - noted island architect, Phil Regan of Hutker Architects, brought his best when he designed this spacious, light filled home for family to enjoy. Character and charm is built into every room, from the glass doors and pantry cupboards of the ''East Chop inspired'' kitchen to the handwrought chandeliers and sconces by Vermont's Hubbardton Forge, and the fir, ash and maple hardwood accents throughout. Gracious sightlines and lofted ceilings complement airy living and sleeping spaces, plus spacious hallways that allow for special reading nooks and a kitchen office desk. Both the living and dining rooms open onto the large mahogany deck overlooking a serene park-like setting perfect for entertaining or relaxing at home. The grounds have been beautifully designed with the same care and creativity as the interior, orchestrating beautiful vistas on every side of the property from the lush lawns, hydrangeas, evergreens, ornamental trees, and Japanese maples, arranged for privacy and beauty. The privacy is enhanced by the common land and Land Bank conservation areas behind the property with miles of walking trails to enjoy. Granite steps and pathways, a pea stone drive and an ample one car garage built with the same sophisticated design as the main house, add the finishing touches to this enchanting home. Bayes Hill Association offers residents tennis and pickle ball courts plus easy access to Lagoon Pond for kayaking or swimming, plus immediate connection with the southern woodland trails and paths to Featherstone Center for the Arts.
Location
State MA
County Dukes
Zoning R3
Direction Barnes Road to Bayes Hill Road Association, pass through white gates and 41 is on the right.
Rooms
Basement Bulkhead Access, Partial
Interior
Heating Hot Water
Cooling None
Flooring Carpet, Tile, Hardwood
Fireplaces Type Living Room: Gas
Fireplace true
Appliance Propane Gas Water Heater, Water Heater
Laundry Laundry Room
Basement Type Bulkhead Access,Partial
Exterior
Exterior Feature Private Yard
Parking Features Detached, Off Street, Stone/Gravel
Garage Spaces 1.0
Community Features Common Area, Road Maintenance, Tennis Court(s), Snow Removal
Street Surface Paved
Porch Deck, Porch
Private Pool false
Building
Lot Description Conservation Area, School, Medical Facility, Level
Faces Barnes Road to Bayes Hill Road Association, pass through white gates and 41 is on the right.
Foundation Poured
Sewer Septic Tank
Water Town Water
Structure Type Shingle Siding
Others
Tax ID 36140
Special Listing Condition None
Read Less Info
Want to know what your home might be worth? Contact us for a FREE valuation!

Our team is ready to help you sell your home for the highest possible price ASAP
Get More Information
Casandra Hyland
Sales Associate | License ID: 9558811
Sales Associate License ID: 9558811



