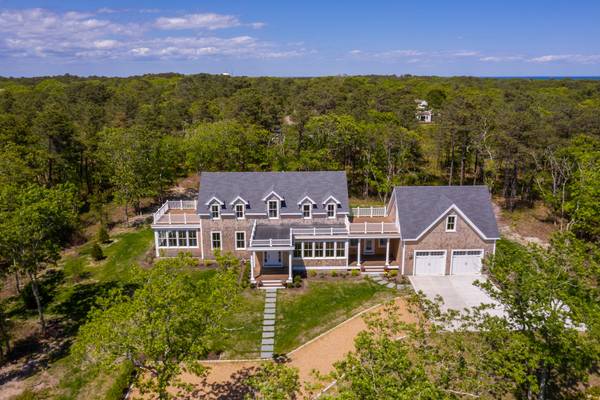Bought with Non Member
For more information regarding the value of a property, please contact us for a free consultation.
Key Details
Sold Price $2,100,000
Property Type Single Family Home
Sub Type Single Family Residence
Listing Status Sold
Purchase Type For Sale
Square Footage 4,000 sqft
Price per Sqft $525
MLS Listing ID 21804544
Sold Date 08/08/19
Style Contemporary
Bedrooms 5
Full Baths 4
Half Baths 1
HOA Y/N false
Abv Grd Liv Area 4,000
Originating Board Martha's Vineyard MLS
Year Built 2018
Lot Size 1.860 Acres
Acres 1.86
Special Listing Condition Broker-Agent/Owner
Property Description
Under Construction: 4000 sq ft of brand-new construction tucked nicely on a beautiful lot in the prestigious subdivision of ''The Preserve''. This home meets all the modern buyer's needs with its open floor plan, 1st and 2nd floor master bedroom suites, chef's kitchen, hardwood floors throughout, custom tile bathrooms, expansive outside entertaining space, and lush landscaping. This is a ''family compound in the making,'' a swimming pool and poolhouse may also be installed if a buyer chooses to do so. With its generous living spaces this home is ideal for entertaining friends and family. There is also lots of opportunity for privacy, thanks to the separate bedroom suite and bathroom above the garage. This is the summer house of your dreams, and can also be your escape during the cooler mon thanks to the modern, efficient systems. This spectacular home will be the ideal place to host large family dinners at Thanksgiving or the holiday season with the fireplace as the perfect setting to gather round at the end of the day. To be completed in the Fall of 2018. ***** interior pictures shown are of a similar house built by the builder to give you an idea of quality and finishes.
Location
State MA
County Dukes
Zoning R3
Direction County Road to the Preserve - bear right and it is 3rd house on the right.
Rooms
Basement Full
Interior
Heating Forced Air
Cooling Central Air
Flooring Hardwood, Tile
Fireplace true
Appliance Propane Gas Water Heater
Laundry Laundry Room, First Floor
Basement Type Full
Exterior
Exterior Feature Outdoor Shower
Garage Spaces 2.0
Roof Type Asphalt,Shingle
Porch Deck, Porch
Private Pool false
Building
Faces County Road to the Preserve - bear right and it is 3rd house on the right.
Sewer Septic Tank
Water Town Water
Structure Type Shingle Siding
Others
Special Listing Condition Broker-Agent/Owner
Read Less Info
Want to know what your home might be worth? Contact us for a FREE valuation!

Our team is ready to help you sell your home for the highest possible price ASAP
Get More Information
Casandra Hyland
Sales Associate | License ID: 9558811
Sales Associate License ID: 9558811



