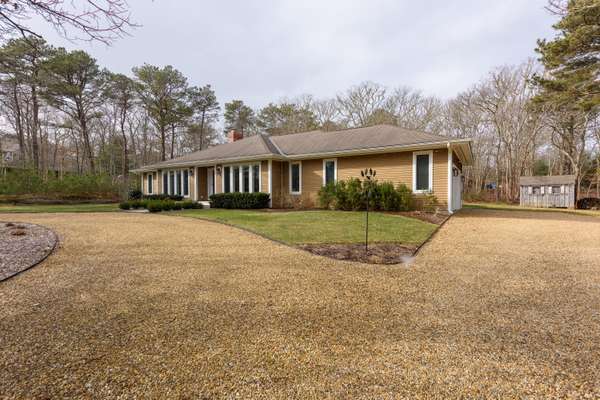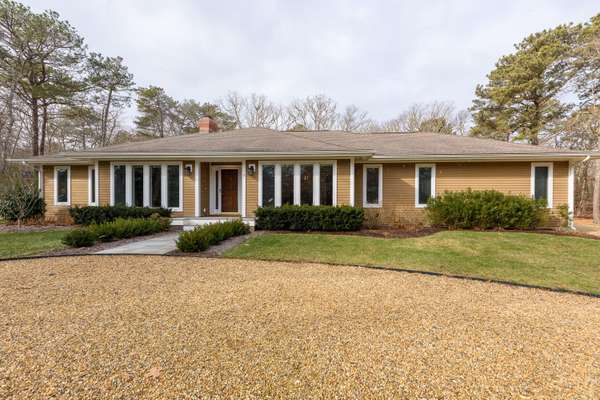Bought with Non Member
For more information regarding the value of a property, please contact us for a free consultation.
Key Details
Sold Price $1,675,000
Property Type Single Family Home
Sub Type Single Family Residence
Listing Status Sold
Purchase Type For Sale
Square Footage 1,976 sqft
Price per Sqft $847
Subdivision Tower Ridge
MLS Listing ID 32200020
Sold Date 03/08/22
Style Ranch
Bedrooms 3
Full Baths 2
Half Baths 1
HOA Fees $37/ann
HOA Y/N true
Abv Grd Liv Area 1,976
Originating Board Martha's Vineyard MLS
Year Built 1997
Annual Tax Amount $6,837
Lot Size 0.780 Acres
Acres 0.78
Special Listing Condition Broker-Agent/Owner
Property Description
Located in the desired Tower Ridge Association, this meticulously cared for home has been designed to create a balance between indoor and outdoor living. Offering sprawling, single story living, the main entrance greets you with a spacious great room with a Rumford fireplace for you to enjoy while relaxing or entertaining. The kitchen has been thoughtfully renovated and upgraded with appointments for today's living, including a spacious eat-in area. The formal dining room is sited nicely off the kitchen. The den is a private space away from the main living area. Although designed with a four-bedroom septic, the home features 3 bedrooms & two & one 1/2 baths. Primary bedroom is set in its own wing with access to porch. Its en suite bath has been renovated with a heated floor & custom, over sized shower. The two bedroom guest wing is on opposite side of house providing ample separation. A three season porch, nicely separated from the main living area, creates additional space for reading and relaxing. Additional features include a heated 2 car garage, partially finished basement, air conditioning, hardwood flooring, shed, outdoor shower, as well as numerous, thoughtful upgrades. throughout the home (listed in the attached documents). Four bedroom septic system pending Title V approval. Owner in residence, 24 hour notice please. *Mini-Split Heat/AC units - no central air conditioning. Public open houses: January 27, 28, 28, 30 from 11:30-1:30
Location
State MA
County Dukes
Zoning R3
Direction County Road, Turn into Tower Ridge Association, which is marked on the stone at entrance. Mayhew will be on your left, house is on the right
Rooms
Other Rooms Outbuilding
Basement Finished, Full
Interior
Interior Features Pantry, Linen Closet
Heating Forced Air, Hot Water
Cooling Other
Flooring Carpet, Wood, Tile
Fireplaces Type Living Room: Wood Burning
Fireplace true
Appliance Built-In Range, Washer/Dryer Stacked, Washer, Gas Range, Refrigerator, Microwave, Dishwasher, Propane Gas Water Heater, Water Heater, Wine Cooler
Laundry Laundry Room
Basement Type Finished,Full
Exterior
Exterior Feature Private Yard, Underground Sprinkler, Outdoor Shower, Garden
Parking Features Attached, Garage Door Opener, Heated Garage, Off Street, Stone/Gravel
Garage Spaces 2.0
Pool None
Community Features Road Maintenance, Snow Removal
Utilities Available Cable Available
Waterfront Description Public
Roof Type Shingle
Street Surface Paved
Porch Deck, Screened, Patio
Private Pool false
Waterfront Description Public
Building
Lot Description Bike Path, Shopping, School, Public Tennis, Near Golf Course, Harbor, Corner Lot, Level
Faces County Road, Turn into Tower Ridge Association, which is marked on the stone at entrance. Mayhew will be on your left, house is on the right
Foundation Poured
Sewer Septic Tank
Water Town Water
Structure Type Clapboard
Others
HOA Fee Include Road Maintenance
Tax ID 29/187
Special Listing Condition Broker-Agent/Owner
Read Less Info
Want to know what your home might be worth? Contact us for a FREE valuation!

Our team is ready to help you sell your home for the highest possible price ASAP
Get More Information
Casandra Hyland
Sales Associate | License ID: 9558811
Sales Associate License ID: 9558811



